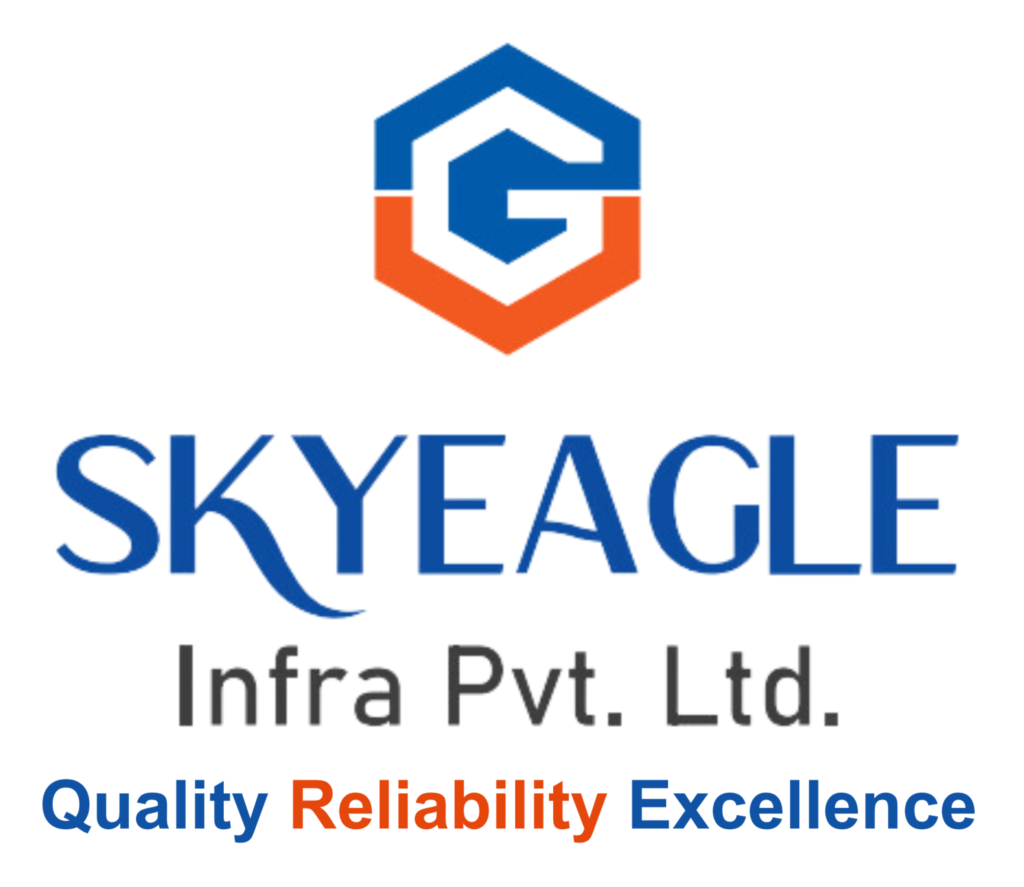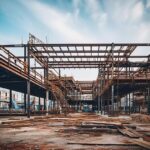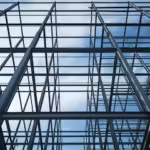Pre-Engineered Construction vs Conventional Construction
In the dynamic landscape of construction, two primary methodologies stand out: steel pre engineered industrial building and building fully conventional building. They consist of various sets of characteristics, values and behaviours of each paradigm as well as the sets of outcomes which constituted the built environment. These methods are of importance to stakeholders in the building industry to understand their fundamental nature and the distinction between them so that they can meaningfully make decisions about their projects.
A. Definition of Pre-Engineered Construction
Pre-engineered construction concerns a construction technology where structures are designed and constructed from pre-fabricated units which are manufactured and developed according to already established designs in a factory and then transported to site for installations. This method concentrates on the speed by which construction takes place productiveness profitability, and by employing big structural parts and materials with a high degree of standardization.
B. Definition of Conventional Construction
Traditional construction can be defined as a means of doing construction where projects are carried out physically from scratch and are constructed following a individuals’ plan. This method is capable of much customization and availability of a number of materials hence leading to longer construction periods and perhaps extra expenses in labor and material variations.
C. Purpose of the Comparison
This comparison strives to understand what provisions of conventional and pre-engineered construction are deemed analogous and what are different, particularly in terms of concerns like productivity, cost-effectiveness, flexibility, structural-stability, and sustainability. With the help of these differences the stakeholders can easily form the best decision regarding the construction approach for their needs or projects.
Overview of Pre-Engineered Construction
A. Description and Process
1. Design and Planning
- It involves designing where comprehensive drawings are prepared by utilizing defined drawing elements.
- Structural engineers use drafts of designs for structures that can effectively use materials and also make the structure function the way it is expected.
- Collaboration with the designers and the external consultants and manufacturers to ask if what they have designed is feasible.
2. Manufacturing
- Components are produced in the factory setting in which there much control is much.
- Use of highly technical tools and machinery to measure improvement and precision.
- Routines minimize the likelihood of errors and variations in materials and labor.
3. Assembly on Site
- Blocks are transported to the construction site already with required dimensions.
- Easy and fast erection with short duration of erection and also need minimal labour on site.
- Construction period is shortened as compared to the conventional methods.
B. Common Applications
1. Industrial Buildings
- Industrial – factories, manufacturing plants and other storage structures.
- Benefits from large exterior spaces and high structural loads.
2. Warehouses
- Warehouse service providers.
- Functional considerations: the wide-spanning approach and the rationalization of space.
3. Commercial Structures
- Shopping centers and any other selling establishments; office buildings and showrooms.
- Quick construction schedules are ideal as they can as well be coordinated with the business’s operation schedules as well.
Overview of Conventional Construction
A. Description and Process
1. Architectural Design and Building Preparing Process
- First Stage involves the creation of certain diagrams of architecture that are appropriate for the specified customer needs.
- Working with architects and engineers of the clients to complete the unique building designs.
- Slow Implementation for Positive Aesthetics, Positive Functionality, and Planning for Regulatory Compliance.
2. On-Site Construction
- The first action taken on the construction site is the foundation or base of the building and the placing of the whole structure.
- Is a building company with the use of various craftsmen like bricklayers, joiners, tilers, plumbers and fitters.
- Phase techniques – in which the different processes of building are mainly sequential with each phase or step depending on the completion of earlier phases.
3. Assembly on Site
- Various possibilities or different combinations for a specific product or overall layout to meet the clients’ demands and challenges of the specific site.
- Design Freedom During Building Construction: An Underexploited Opportunity for Improved Buildings Design
- There is a wide range of material and finishing options to consider achieving desired effects.
B. Common Applications
1. Residential Buildings
- Single-family dwellings, multi-family construction, and individual architectural structures.
- Comfort such as style and appearance and especially expression of individuality.
2. Custom Commercial Buildings
- Office buildings , retail buildings and other commercial buildings such as recreational buildings.
- Aligned with the dimensions of building business and branding readiness.
3. Institutional Structures
- Edifices such as schools, hospitals, offices and public buildings.
- The accentuation is positioned on the constant exploitation highlights moreover on severe legitimate standards’ observance.
Comparison of Time Efficiency
A. Pre-Engineered Construction
1. Pre-fabrication Speeds
- Elements are fabricated in separate workstations with better supervision of the construction process hence simultaneous fabrication of components.
- Rapid manufacturing results from early product standardization and process standardization.
- Decrease of lead times vs. on-site construction methods.
2. Reduced On-Site Time
- Faster installations are done through the assembly of prefabricated elements directly on site.
- Less on-site assembly efforts involved, hence saving time on construction projects.
- Fast tracking makes it possible to achieve earlier building completion and therefore earlier making of the structure available for occupancy.
B. Conventional Construction
1. High Degree of Customization
- Traditional building provides vast flexibility in terms of using client or projects’ preference and needs.
- Architects also have the authority to design their structures independently and develop new layouts and architectural elements.
- Choice of materials, finishes, and details can be made even between individual rooms and makes everything very personalized.
2. Architectural Freedom
- Designers as well as architects have larger degrees of creativity in conventional building work.
- Ability to use innovative design concepts and structures of shapes, and complex surface detailing.
- Ability to adapt to particular circumstances of the site and incorporate additional details into the building that help to improve the appearance and design.
Structural Strength and Durability
A. Pre-Engineered Construction
1. Strength of Prefabricated Materials
- Pre-engineered construction mainly entails the employment of high-quality items that have to undergo some form of preparation so as to adhere to a number of engineering standards and specifications.
- Materials such as steel are typically used because of their favorable strength-density ratio and exceptional durability to weather and the like.
- There are factors which are considered in the prefabrication processes of building structures to enable such to ascertain what kind of building structures can take certain loads and stresses to prevent the buildings from warping or becoming weak as time goes due to constant stresses from overhead loads.
2. Quality Control in Manufacturing
- The operations in quality control in pre-engineered construction are meticulous and uphold a very strict regime of quality control to make sure that high reliability in products is achieved.
- Both modern industrial methods and robots assure the production of components with high repeatability and consistency.
- During the production of the product, there is quality control at various levels to ascertain whether there any defect in the product or any other thing that does not tally with the right design of the product.
B. Conventional Construction
1. Material Variety and Strength
- Concrete is just one of many materials for traditional building that offers numerous strengths and other qualities to suit any construction job.
- The other common building materials such as concrete, steel, wood and masonry products are selected based on properties such as structural behaviour, service life and economics.
- The designers have the leeway of choosing materials that may have the required strength and those that can endure the presumed loads and the expected environmental elements.
2. On-Site Quality Control
- Buildings within the traditional approach use site audit and overseers at different construction stages.
- Design and construction experts and professional also ensure that the appropriate pieces are assembled and adhered to all design specifications.
- Some of the onsite quality control may include materials testing for structure components and other properties, checking of structure elements/ or construction methods for structure and or durability.
Sustainability and Environmental Impact
A. Pre-Engineered Construction
1. Efficient Material Use
- The inclusion of materials as elements and members in pre-engineered buildings is an efficient means because they are fabricated in factories on the basis of prepared designs.
- Design optimization removes excess material by using precise specifications for each element.
- These reduce the consumption of materials hence they have a reduced impact on the environment and consumption of resources.
2. Reduced Waste
- Pre-engineered construction the quantity of waste produced during the construction stage is therefore greatly minimised.
- Off-site fabrication is the best in site waste reduction since it generates the least waste during assembling of the fabricated materials at site.
- They reduce waste and produce cleaner sites and reduce the load on landfill disposal.
B. Conventional Construction
1. Supply Management and Sustainability
- There is trade off in traditional building which is that it can be carried out from different locations and materials are sourced from far even hence leading to high carbon footprint.
- The natural materials for buildings are sourced from sites which sometimes can be very unhealthy in terms of loss of habitation, pollution and also exploitation of these resources that are deemed to be finite.
- Environmental considerations can be dealt with by looking for ways to get materials that are sustainably supplied; this is by finding materials that are obtained from local sources or that are recovered from other products.
2. Waste Generation
- This is usually the case with conventional techniques of construction where there is usually a high generation of construction wastes since almost every building element is manufactured or assembled on site.
- Construction residues: What is generated from construction such as the construction materials and packaging and demolished construction produces problems such as pollution and habitat destruction and space in landfills.
- Waste management is a concept that involves the recycling, reusing and disposal of the wastes that provide a means to help in controlling the pollution of the planet and its resources.
Conclusion
1. Now let’s talk about when one should opt for pre-engineered construction.
- Well suited for applications with a short construction period in mind as in the case of warehouse, industrial buildings and structures.
- Low in customization requirements of building designs based on standard types.
- Least expensive for projects that must operate on tight budgets or have efficiency as a major priority.
2. Who should opt for conventional building techniques?
- Appropriate for multi-story buildings and other activities that require high customization, architectural design, and special differentiation.
- More ideal for intricate architectural designs, iconic and heritage buildings and where appearance of the building is of utmost importance.
- Best suited for jobs with long preparation times to ensure more in-depth planning and design development as well as construction phasing and sequencing.
The ways in which G Sky Eagle Can help
1. Customized Designs: G sky Eagle offers structural pre-engineered building structures that are specially created with your project’s needs and your desire for custom functionality and beauty in mind.
2. Expert Consultancy: G sky Eagle has services that cover the initial planning and designing stages of the building and thus provides you with an alternative to conventional construction.
3. Project Management: It also uses the professional managers for all its projects besides using the construction supervisors who are experienced in the field to guide the whole building process for the construction to be completed on the right time and on the estimated cost.
4. Personalized Service: G sky Eagle respects your time and has the necessary tools and initiatives in order to provide you with unique and exceptional solutions that are based on your vision and desires.
5. Flexible Options: G sky Eagle Pre Engineered Building offers a wide range of options both in the case of conventional and pre-engineered buildings depending on the project and its budget and dimensional requirements.
6. End-to-End Service: G sky Eagle is a comprehensive product that meets all the phases in the project development and design up to the completion stage or occupancy.
7. Ongoing Communication: G sky Eagle also involves the client in each process of the project and ensures that the client remains significantly engaged in the project.




1 Comment
Paul Williams
This article on pre-engineered versus conventional construction is an insightful read, especially for understanding the trade-offs between flexibility, speed, and cost-efficiency in construction methods. The discussion about pre-engineered buildings being faster to assemble and often more economical really highlights their appeal for many types of projects. I’m particularly interested in how these methods might apply to projects that include stucco finishes, as they often have specific load and moisture management requirements.
Have you encountered any notable differences in applying stucco to pre-engineered structures versus conventional ones? I’d be curious to learn if there are any best practices or challenges specific to stucco when working with these different construction approaches.